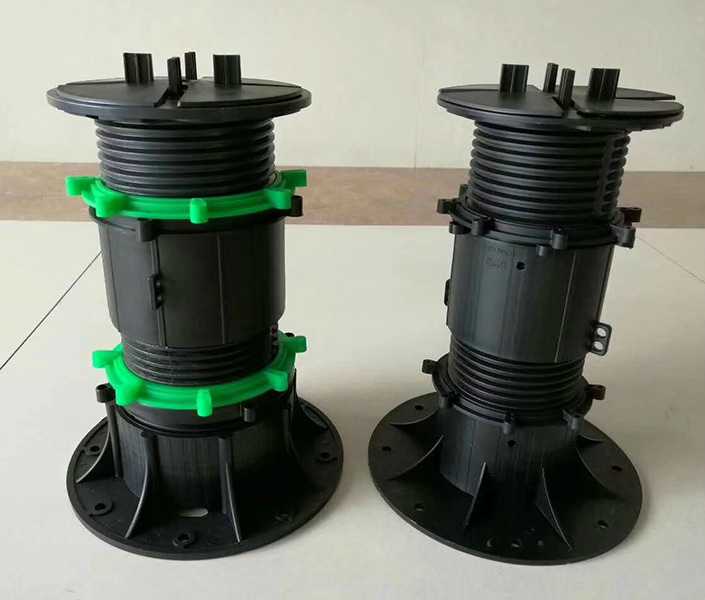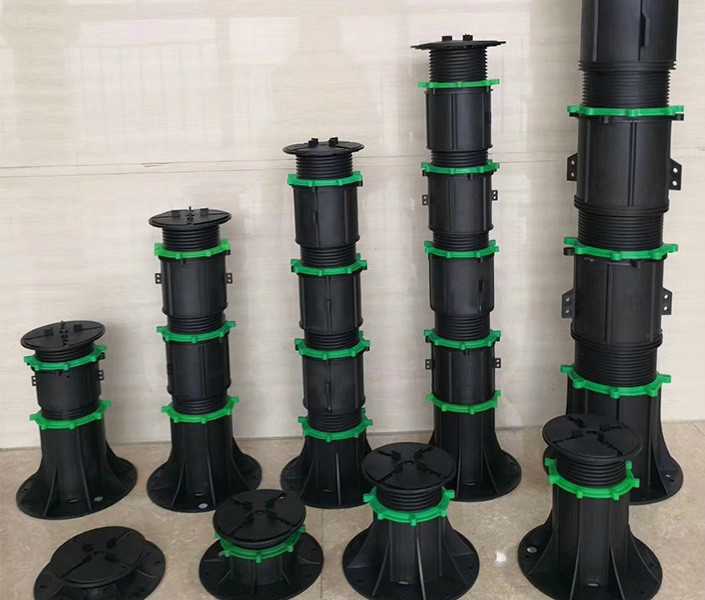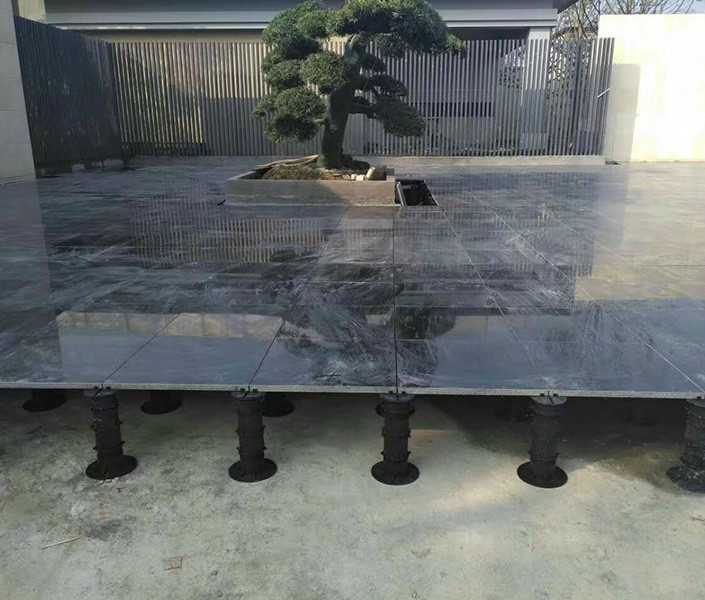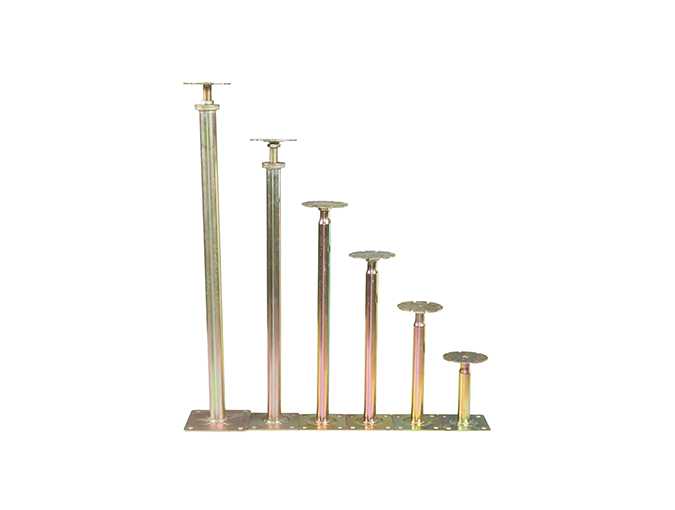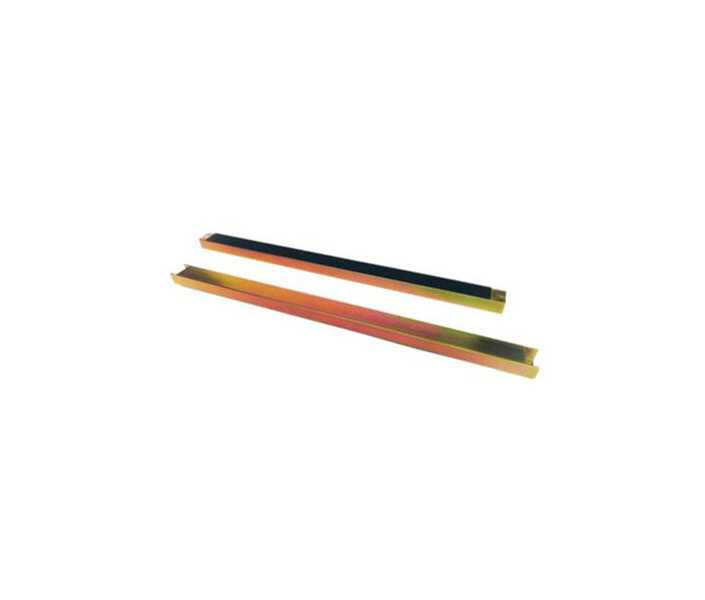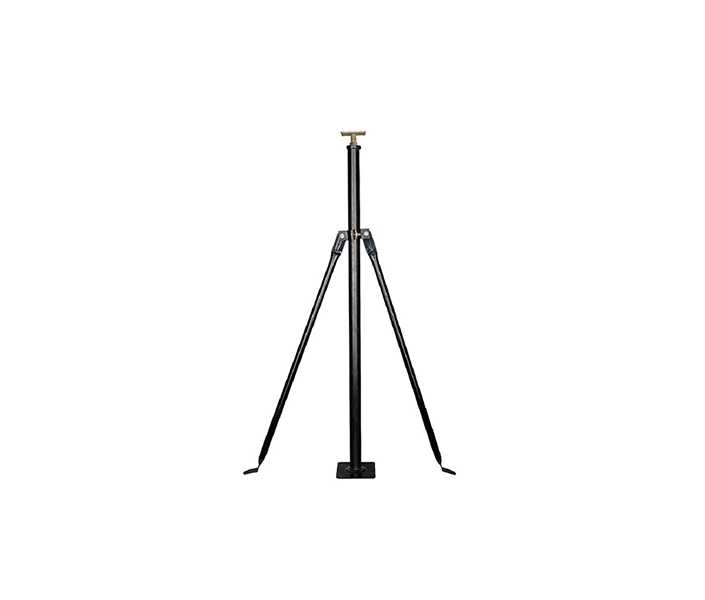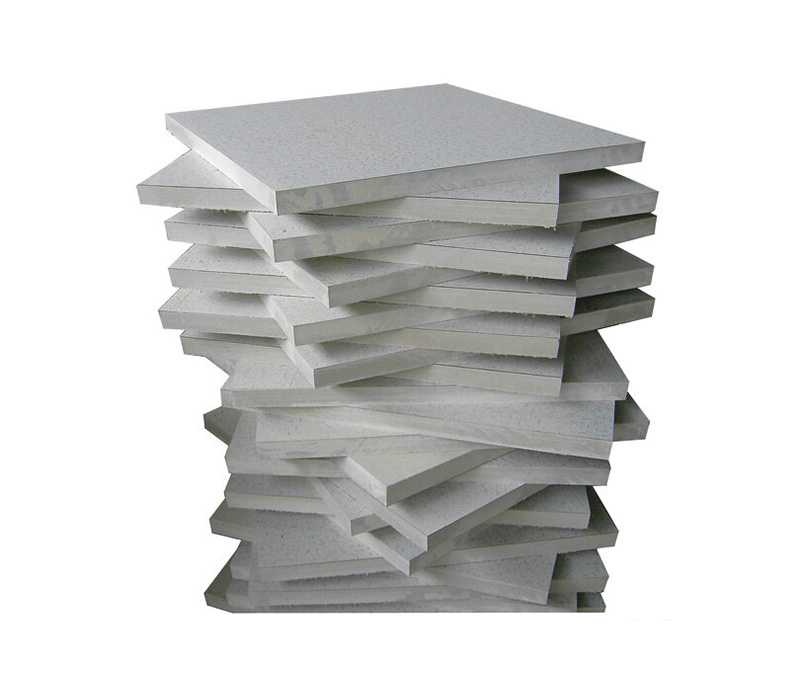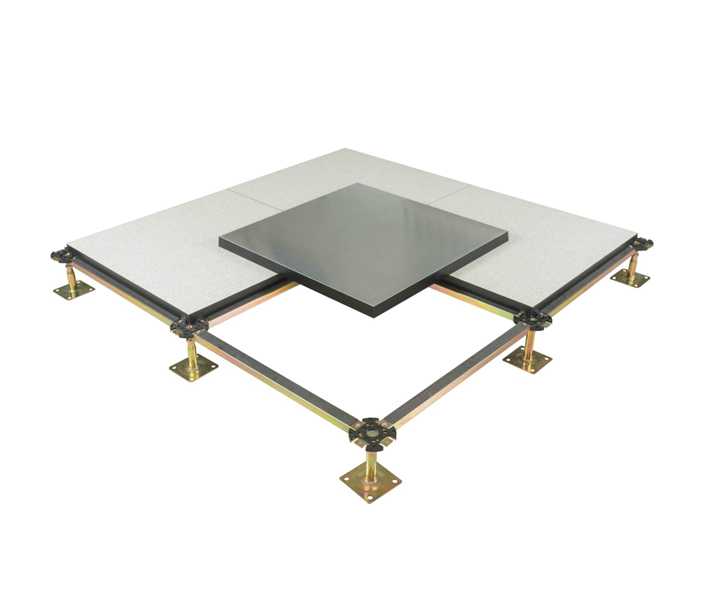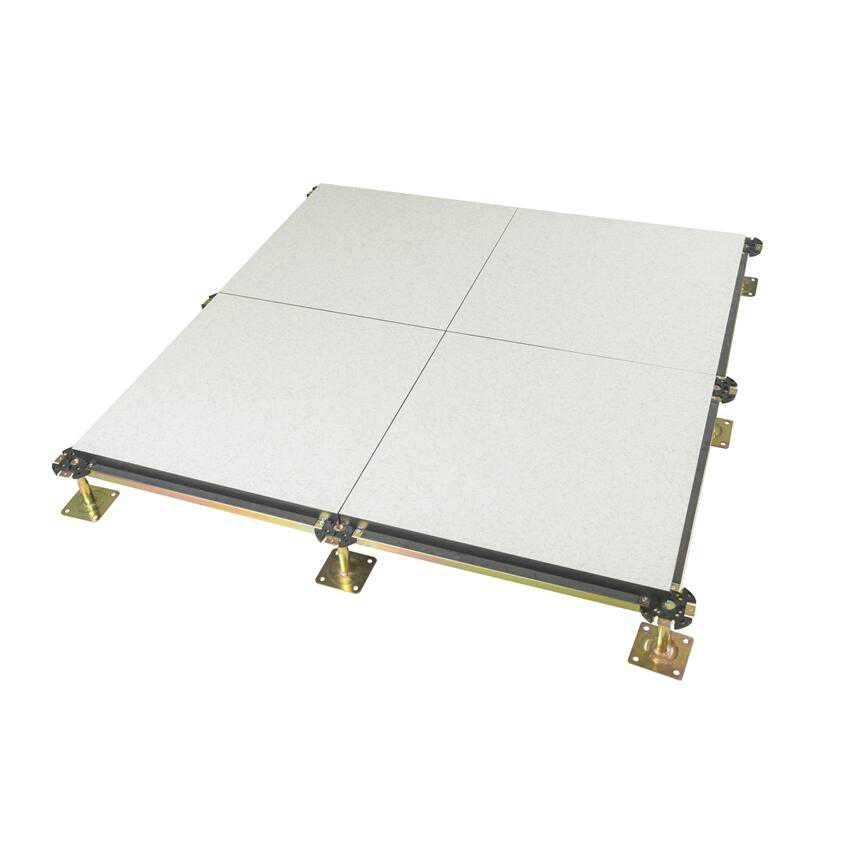Products
Calcium Sulphate Core Panel
Calcium Sulphate Raised Floor
Wood Core Raised Floor
Steel Raised Floor
Ceramic Finish Raised Floor
Aluminum Raised Floor
Airflow Raised Floor
Glass Viewing Panel
Accessories
Raised Floor Finishes
Anti-static Raised Access Floor
Data Center Raised Floor
Office Building Raised Floor
Customized Raised Floor
Saw machine for raised floor
Out door pedestal
It is generally used together with the gap type resin concrete drainage ditch, which can form a linear drainage ditch with high drainage efficiency and simple appearance on the paved ground, and does not affect the aesthetic effect of the ground pavement.
The gap type drainage ditch is divided into two types: ground drainage and sidewall drainage, which are applicable to the drainage of the ground and sidewalls of high-end buildings such as parks, squares, and commercial buildings. The gap drainage system is divided into two types: side slot type drainage channel and middle slot type drainage channel. The cover plate can be made of galvanized steel or stainless steel.
The gap drain has good drainage capacity, and only a beautiful line appears on the ground and corner after the project is installed. It has the advantages of anti-theft, anti-clogging, reducing flood peaks, fashionable and beautiful.
Product shape partial size:
1, product height 40-1260mm
2. The outer diameter is 140mm wide and 150mm high.
3, wall thickness 20mm, cover stainless steel 2mm
4, the product shape is the same as the icon
Product installation guide
Site construction technology
Our installation instructions are common installation recommendations. Any special requirements regarding the installation of the drain must be approved and confirmed by the relevant professional designer.
1. Select the appropriate product type and installation location according to the actual installation conditions, paving form, geological conditions, load-bearing grade and other specific requirements of the customer.
2. Adjacent surfaces (streets, planes, etc.) should be higher than the drain installation height of 3-5mm
3. Horizontal stress in the operation of the drainage ditch - the concrete area
4. When applied to the concrete arch section and a side surface, it is necessary to embed the cover plate in the groove, or the drainage groove can effectively offset the stress.
5. Ensure that the drain is not mechanically damaged during installation. For example, vehicles must pass through the drainage ditch during construction, and should avoid rolling the drainage ditch as much as possible.
6. The grit chamber and similar falling water wells are installed in a similar manner to the drainage ditch.
7. EN1433 mandates that the level of cover that can be used for driving roads is C250 or above.
Expansion joint
When the paving method is concrete paving, it is necessary to set the expansion joints in the same direction and vertical direction as the drainage ditch. The distance of the expansion joint is referred to as the Mia installation guide. And approved by the structural designer.
If the expansion joint intersects the drainage ditch, the existing expansion joint is not allowed to be interrupted by the drainage ditch. The expansion joint can be placed at the junction of the two channels, or the groove can be cut off and resealed.
Product raw materials: high strength composite resin
Scope of application: various outdoor drainage systems
Temporary protection measures
Exposed to the outside drain when the gutter has been positioned and the construction has not been completed
The top is vulnerable to the damage of the passing vehicles on the construction site, and the vehicles on the site should be avoided.
Connect the crushing drain. If the vehicle has to pass through the drain, it is required to lay a passing belt of at least 0.9 m wide on both sides of the drain. It is not recommended to use movable planks.
Sealing seam glue anti-leakage measures
If the drainage system is installed on the structural plate, the drainage member sees the seal of the joint.
Apply a suitable sealant to the seal for sealing. The sealant should have the same chemical resistance as the drain material and also accommodate movement and temperature changes from the floor. The working surface before the sealant should be carefully treated.


